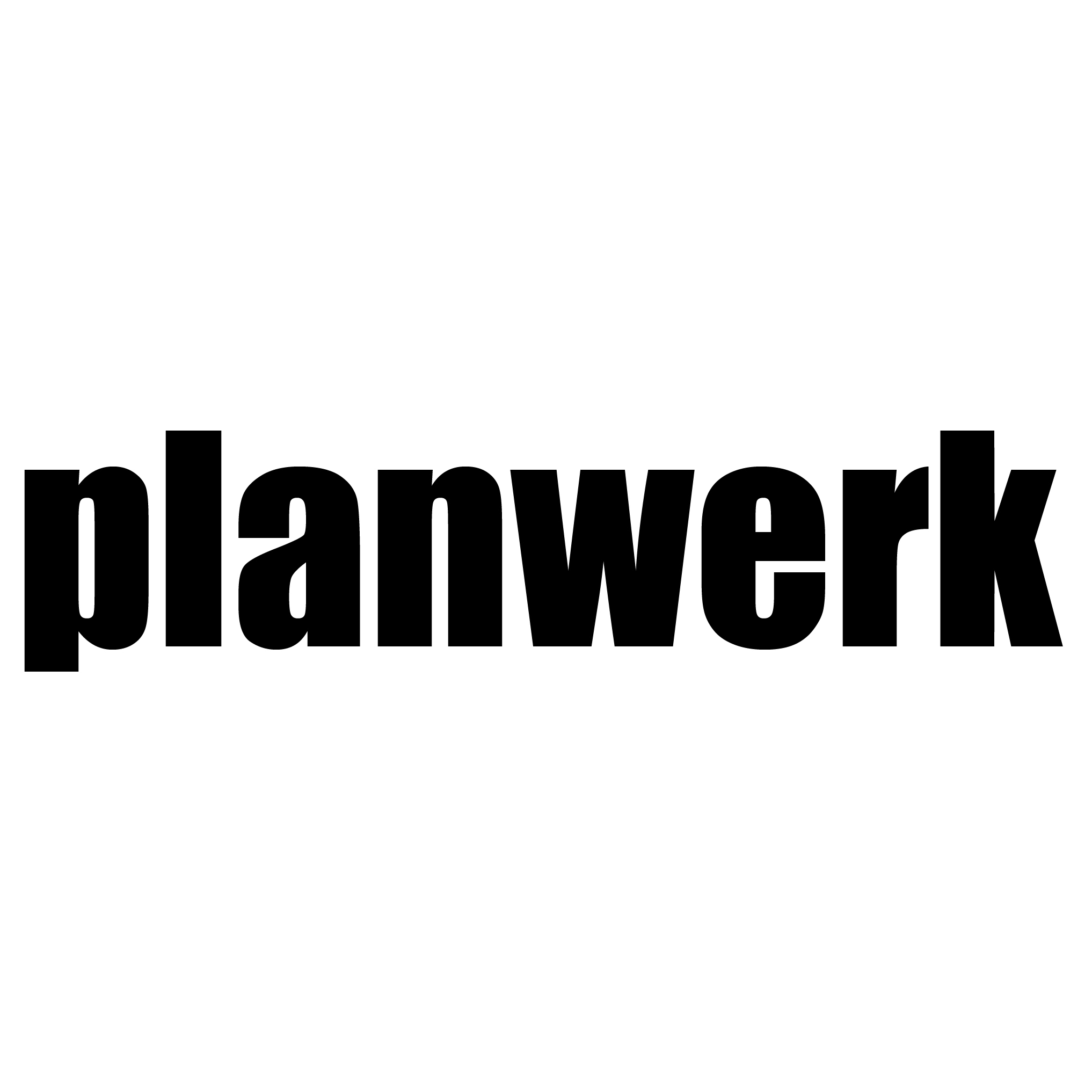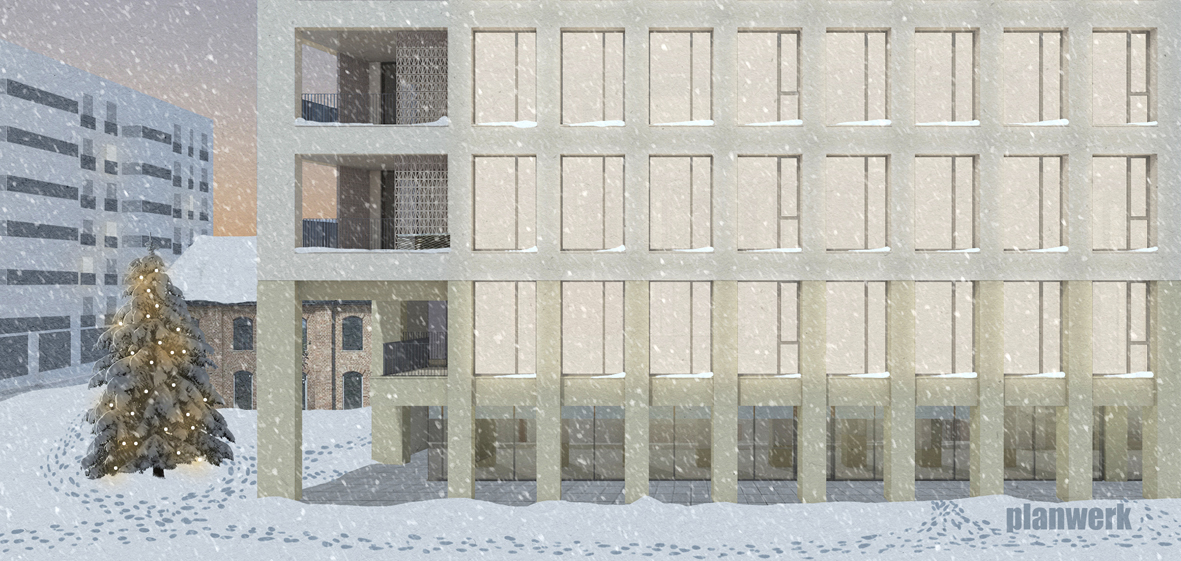ARGOS REDEVELOPMENT
Cluj. 2020
Client: Speedwell
External team: Ana Maria Cosma, Sandra Lucaci, DMA, Wincon, Progir, MRG Fatade, ADP Green Buiding
Area/GFA: 2,5 ha / 12.000 sqm
Service phases: Masterplan, Urban planning, All design phases (office building and public space)
Designed and built: 2016-2020
1st Prize in the Non-residential architecture category of BATRA -Transylvania Architecture Biennale, 2021
The office building is part of Record Park, a mixed use complex replacing a former textile factory and which includes apartments, retail, gastronomy and leisure. Structured around a network of pedestrian access ways, the ensemble integrates the old Mills Canal (Canalul Morii), opening its banks to the public. Both the preservation of an old warehouse and the area’s few pedestrian entry points are setting the main constrains and features of the new layout.
The building’s shape is being defined by- and subordinated to its new publicly accessible surroundings – the promenade along the canal, a street along the warehouse, two bridges – all of them coming together into a pocket square facing the neighbour to the south.
In response to the pedestrian network, the ground floor accommodates retail, a café, a medical practice, as well as a small kindergarten to the east, facing a quiet green area along the canal.
A tunnel is connecting the three underground parking levels to the street.
The building has achieved a BREEAM excellent certification.
Disclaimer: the presented work includes the masterplaning for the area’s conversion, the design of the office building and of its surrounding publicly accessible space. The apartment buildings, sport facilities, the renovation of the warehouse, as well as the interior fit out of the office building, were not designed by planwerk arhitectură și urbanism.






















