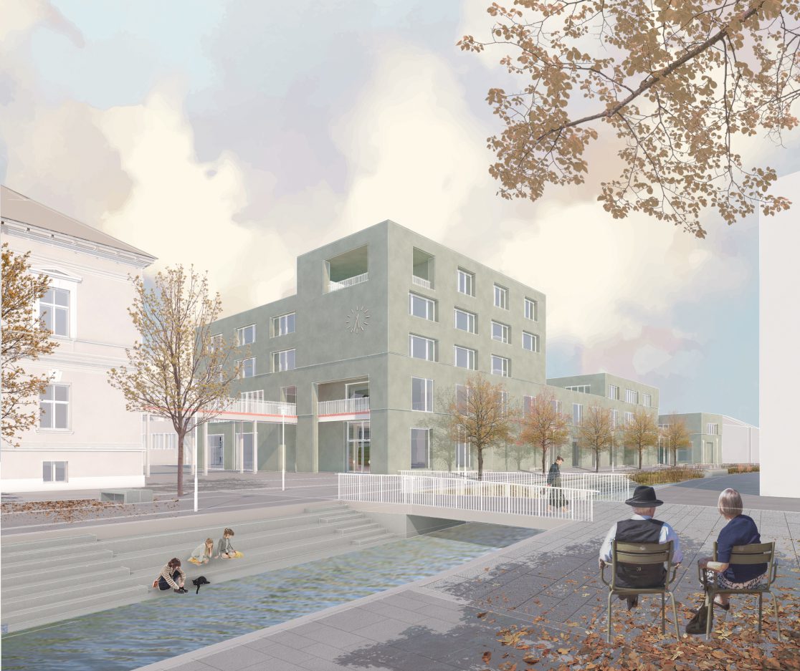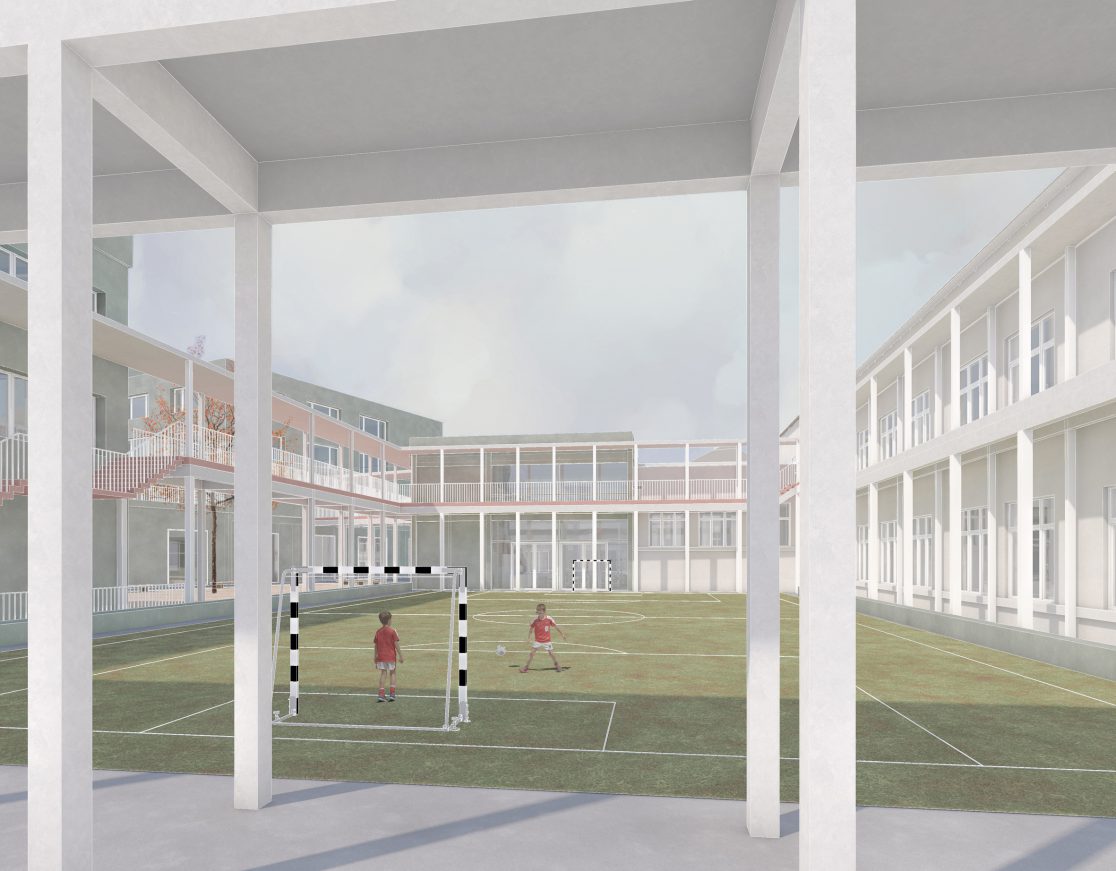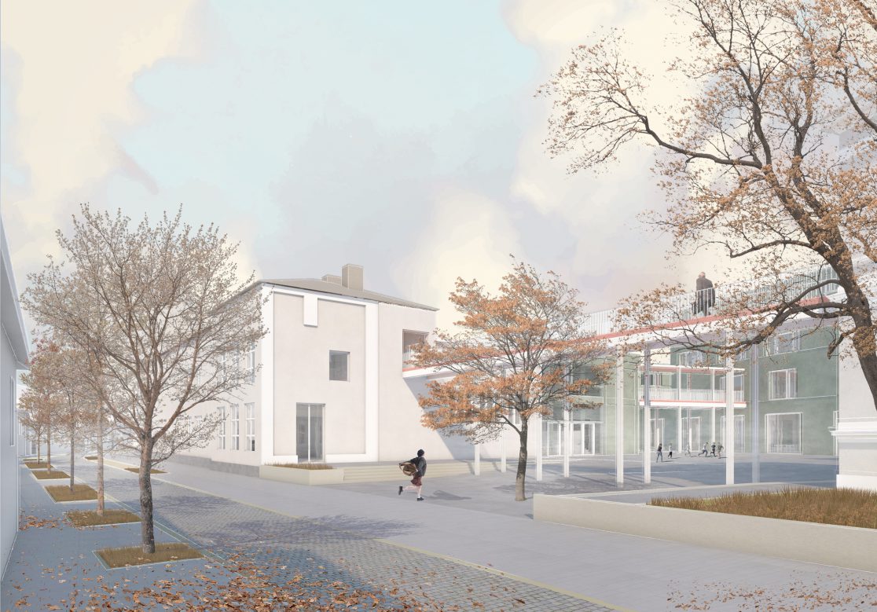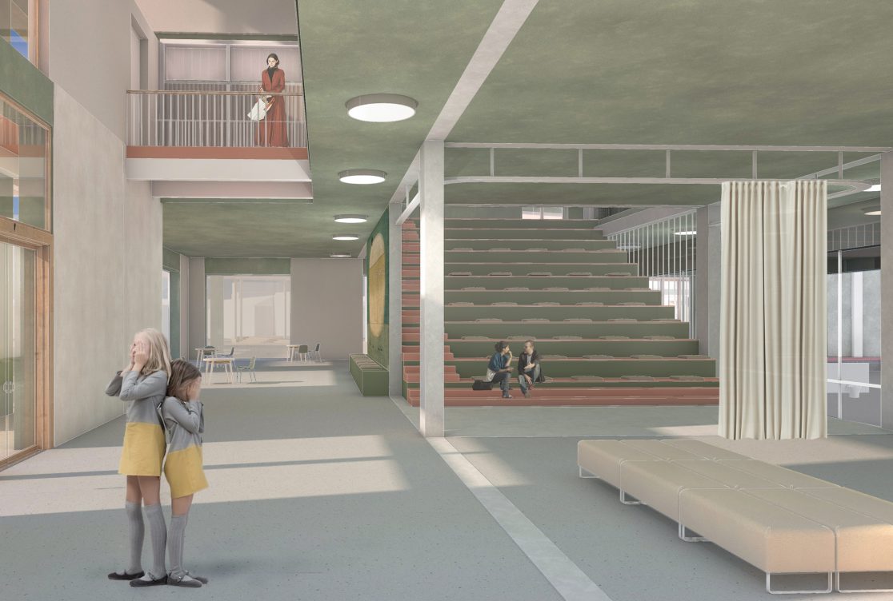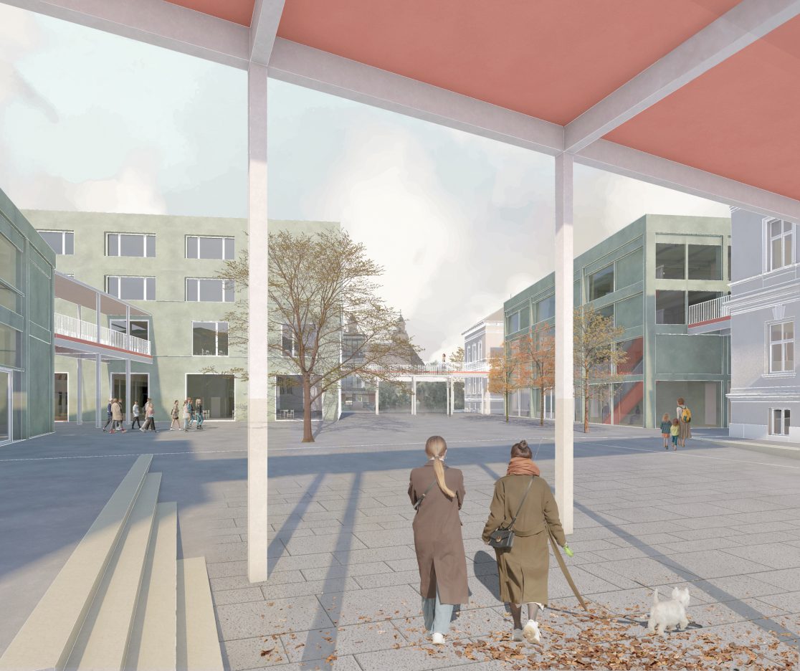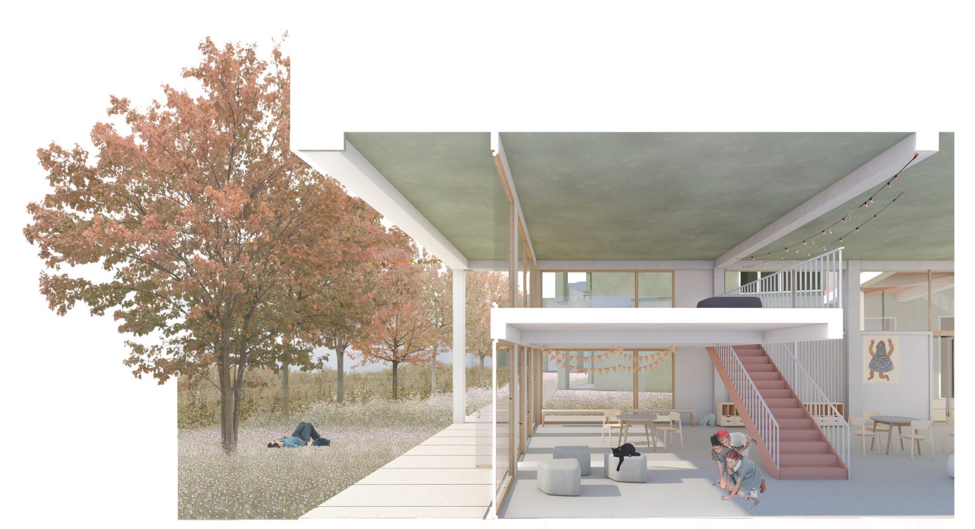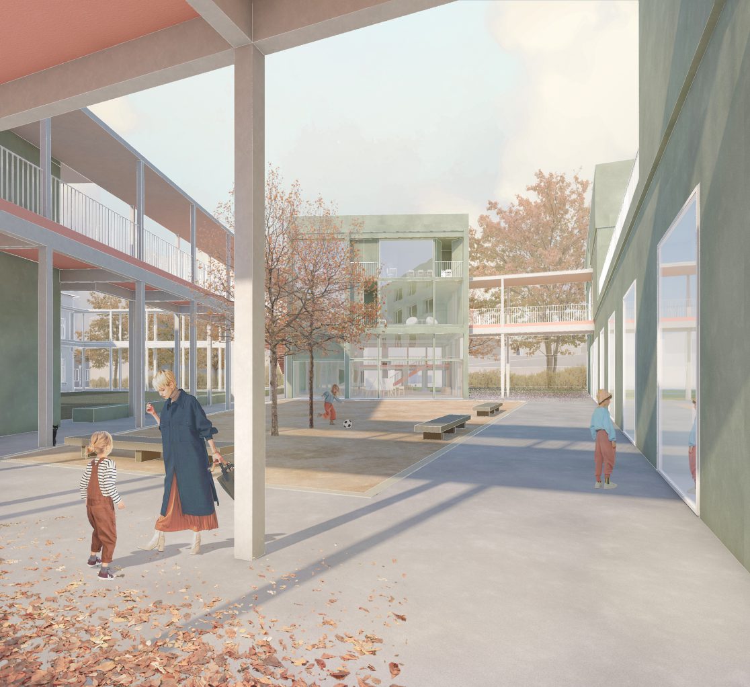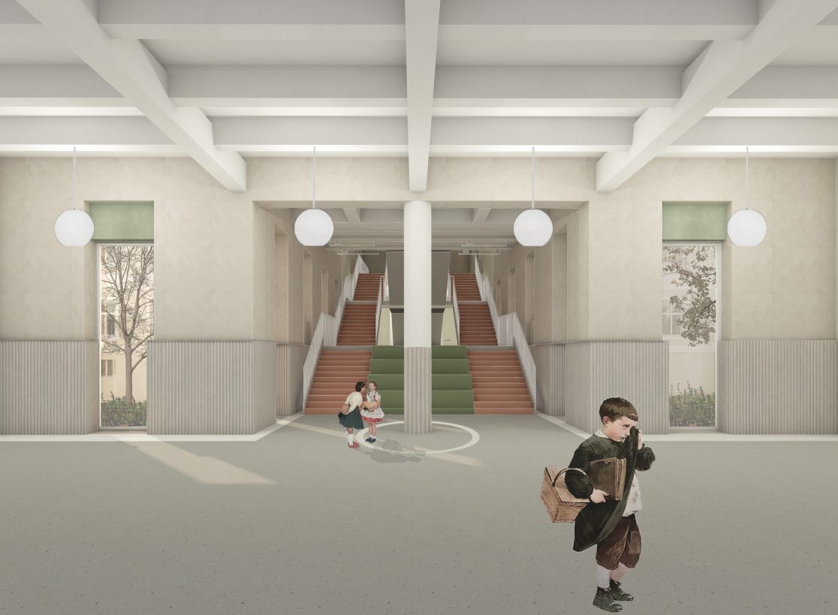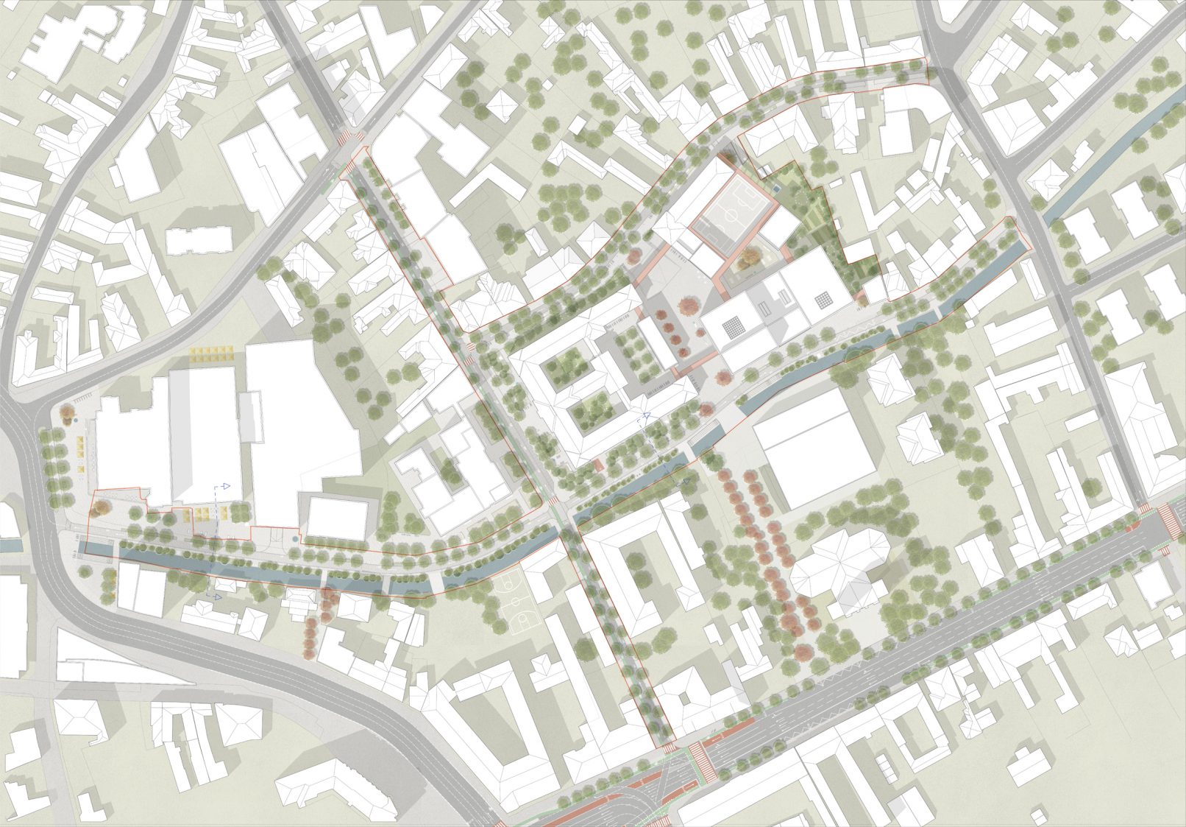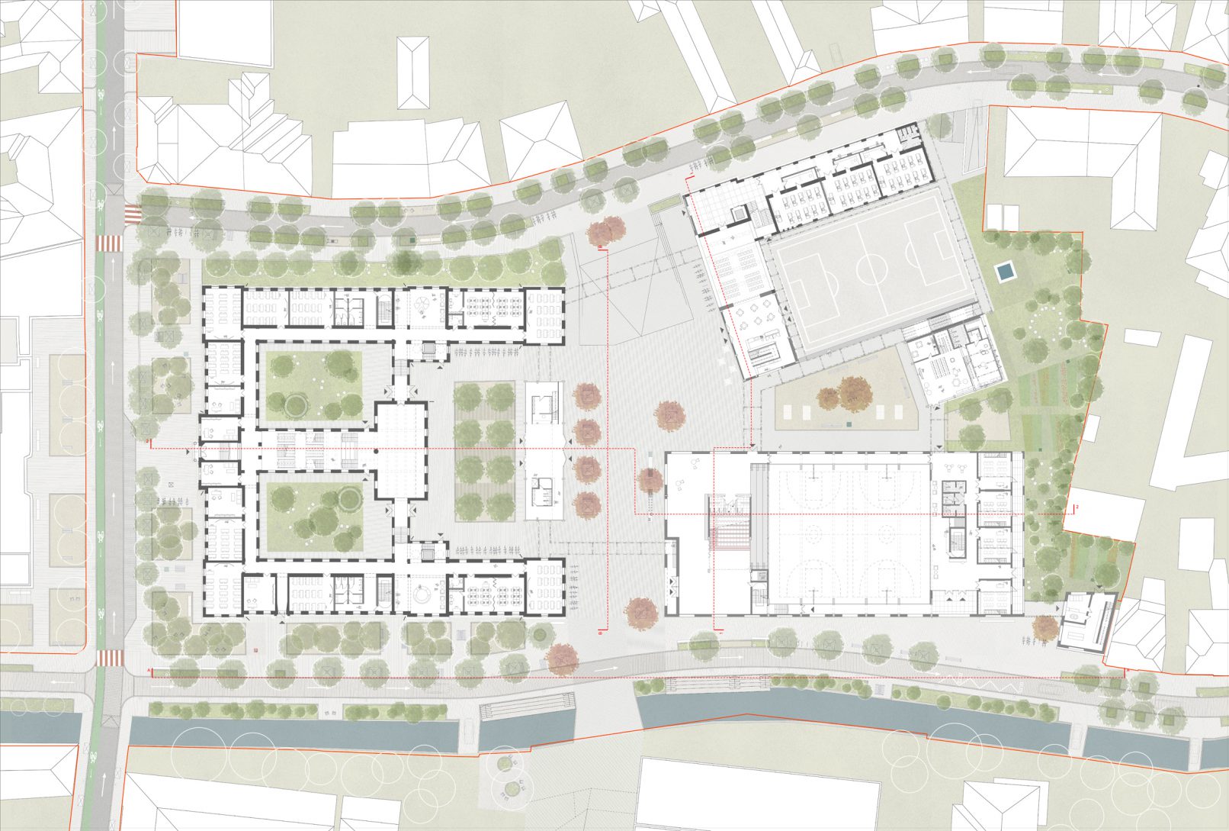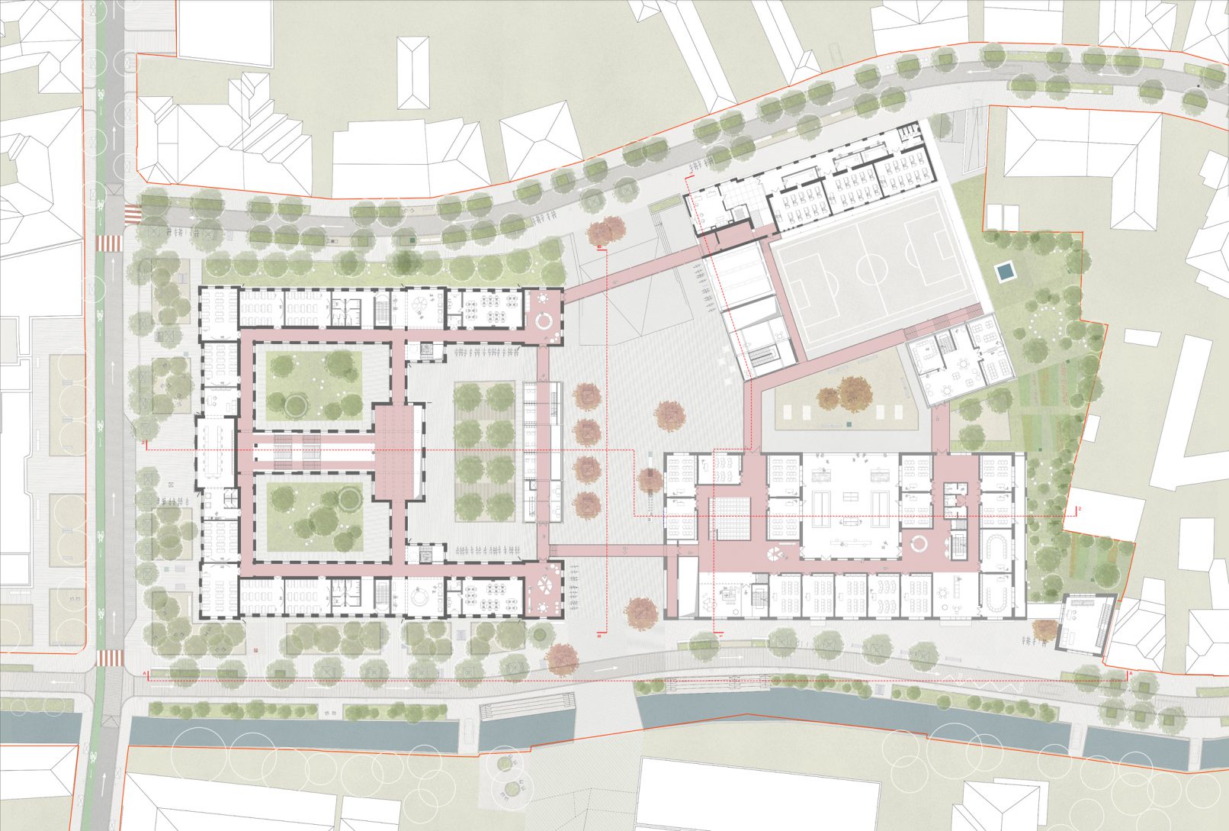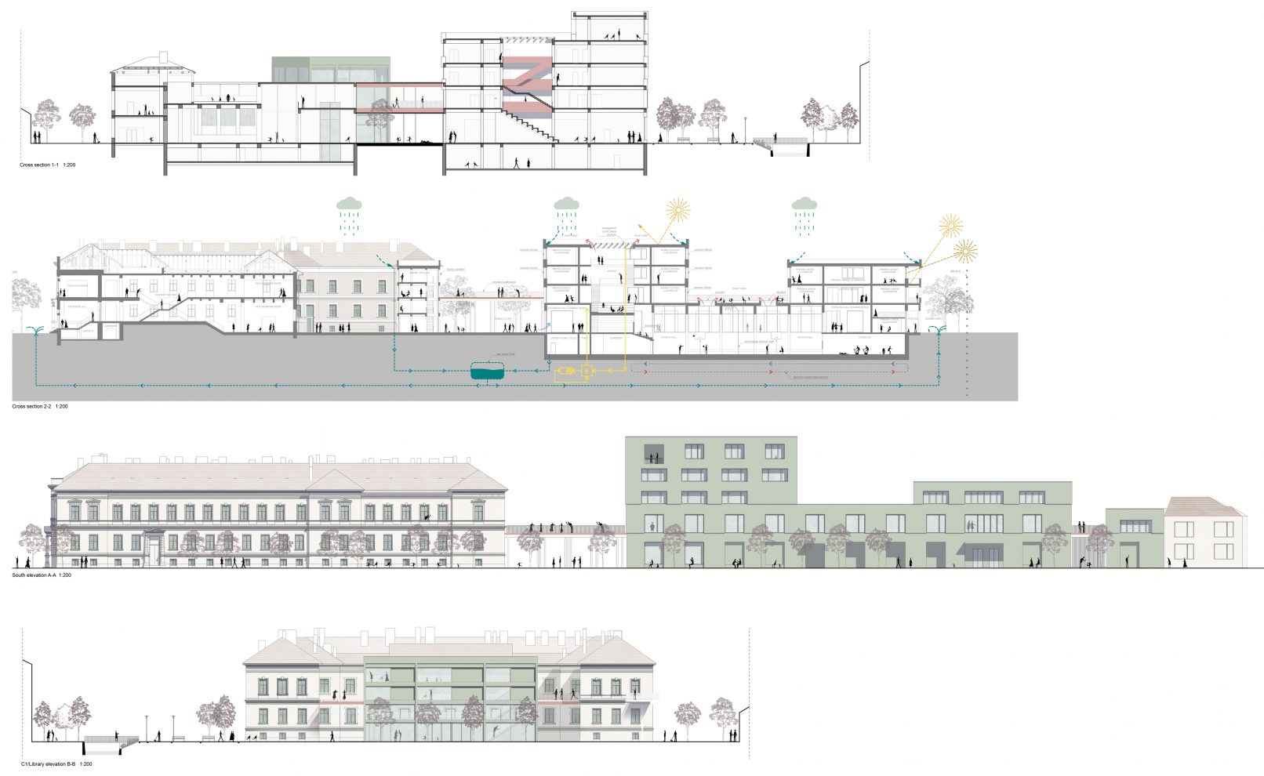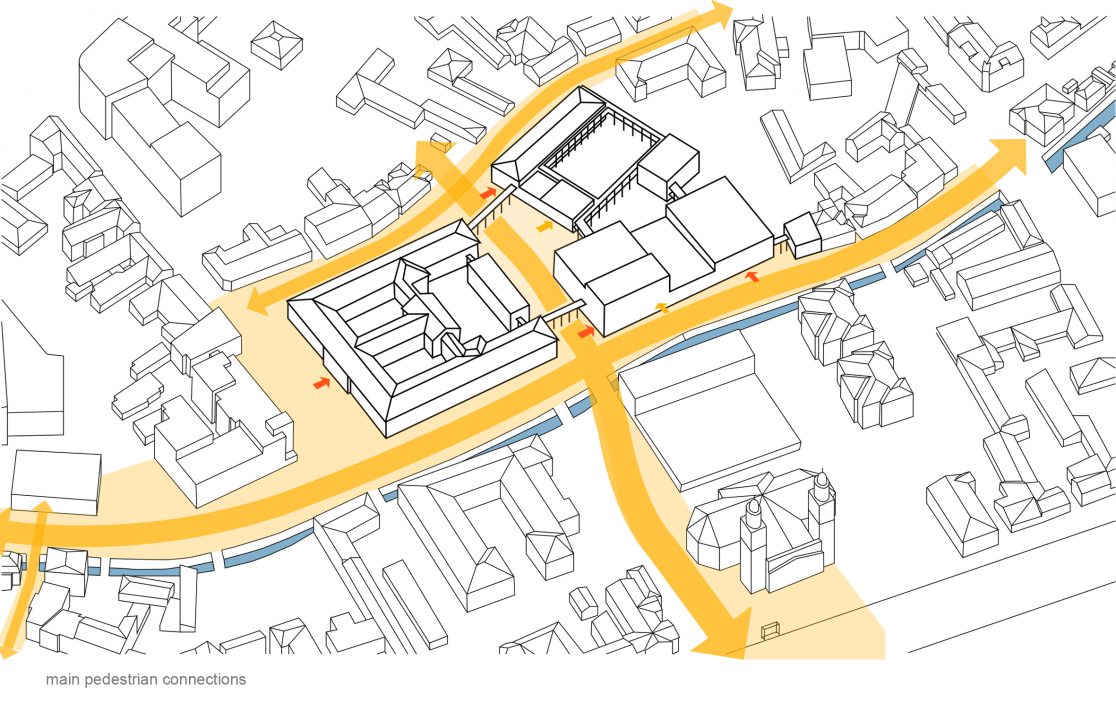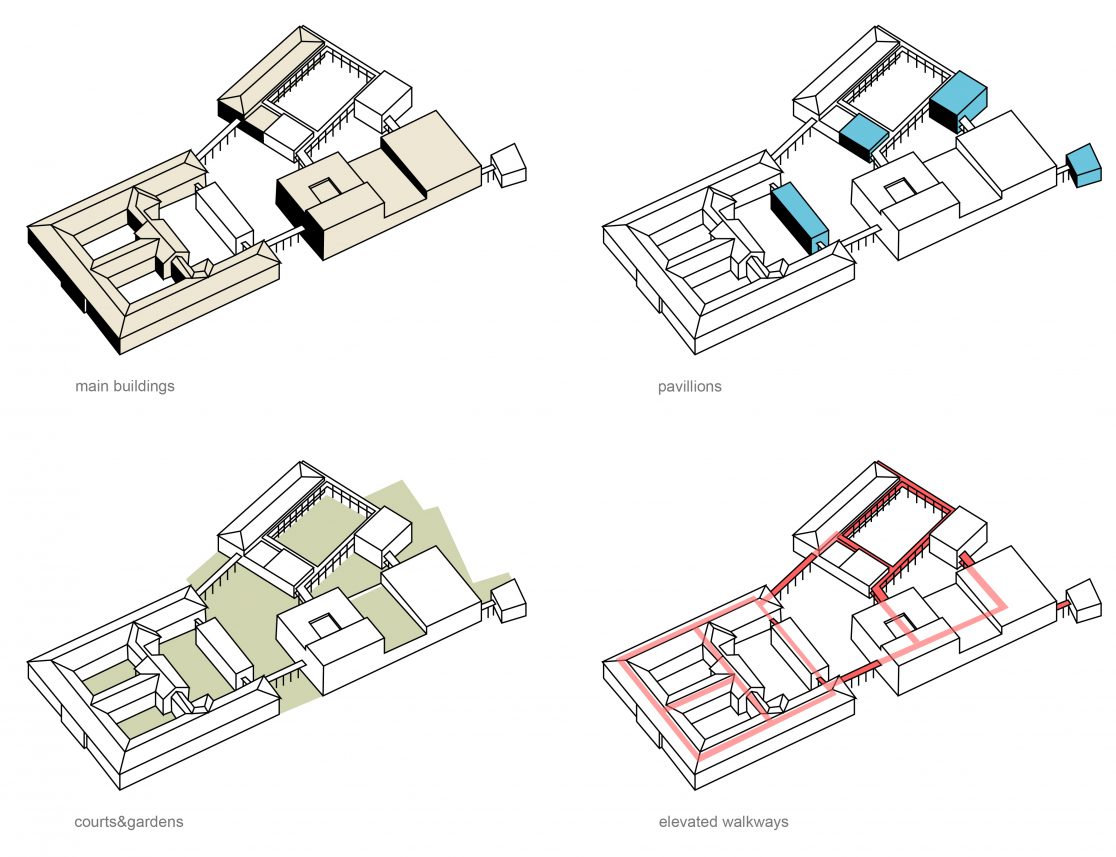NICOLAE BĂLCESCU HIGHSCHOOL
Cluj. 2021
Open competition entry
Client: City of Cluj
Organizer: The Romanian Chamber of Architects
External team: Andra Hrenciuc, Cristina Moldovan
GFA: 17.000 sqm
Designed: 2021
Public space is used as a means to integrate the new school complex into its surroundings.
A new pedestrian connection is crossing the school complex from north to south, reaching over the Mills Canal, leading by the future public swimming pool and the historical Reformed Church and ending at the City’s main boulevard and public transportation route.
The streets bordering the school to the north and south are turned into green, pedestrian-only areas, with car access limited to inhabitants as well as drop-off traffic.
Students are provided safe walking routes to public transportation hubs.
Along with the old building C1, building C2 is still economically and functionally viable. Its clear 1930s architectural presence is part of a larger collection of public buildings of the decade, scattered in the surrounding area. Its rationally organized, well lit and well proportioned inner spaces make the building flexible for use within the new complex. Hence the decision to keep C2.
Alongside with a new building on the southern side, C1 and C2 keep acting as autonomous urban entities, each with its individual role and flair. More importantly though, the three buildings – gathered around open spaces and linked over a network of elevated paths – work together as a coherent unit.

