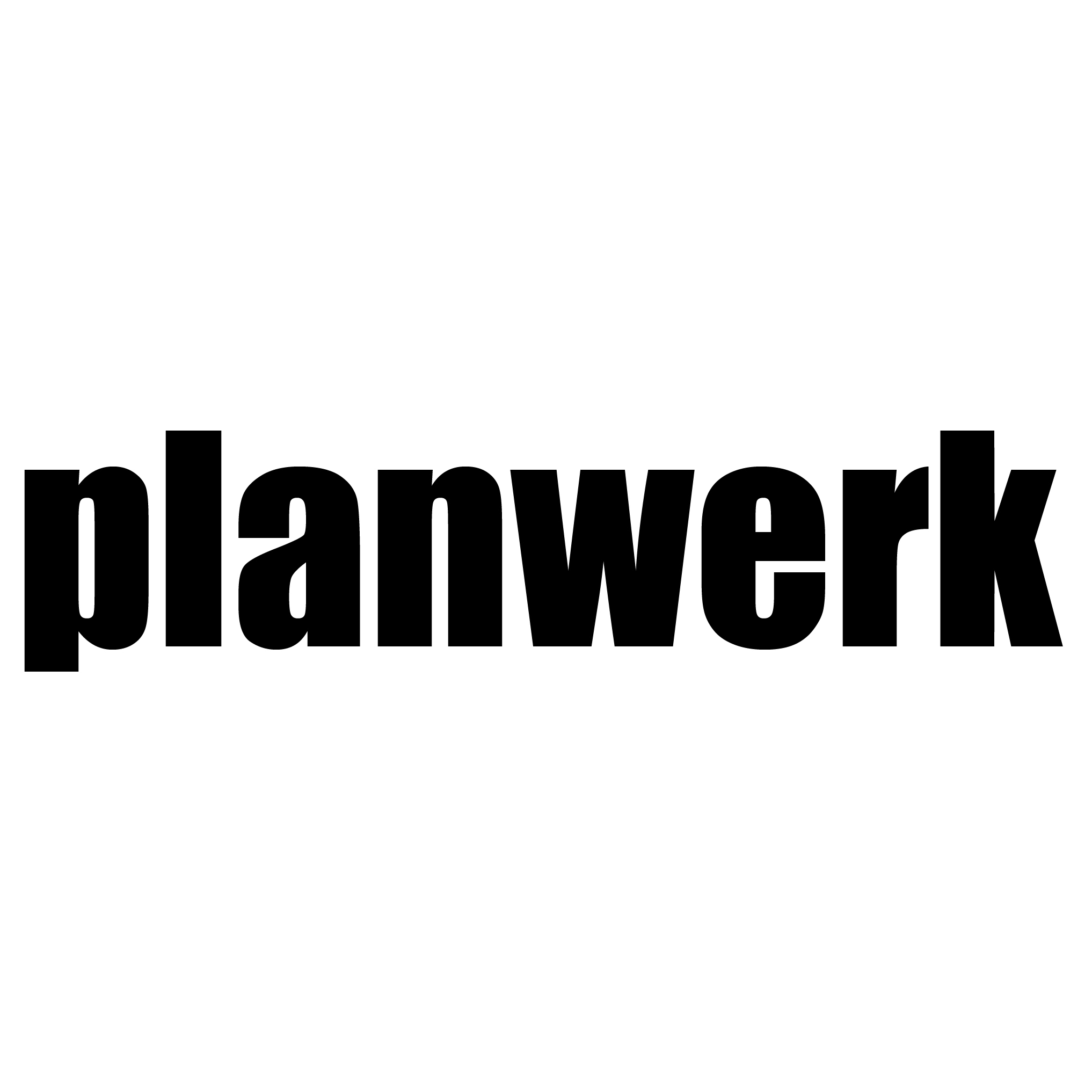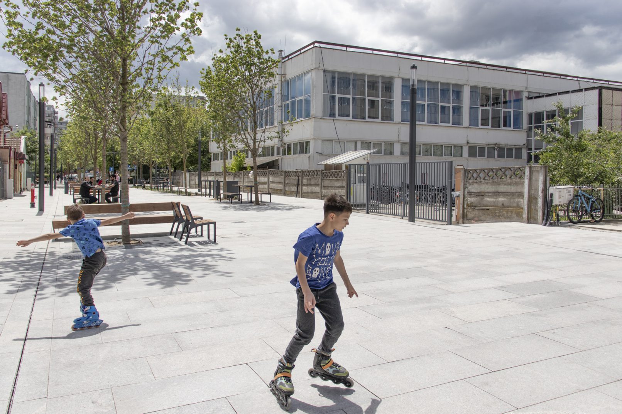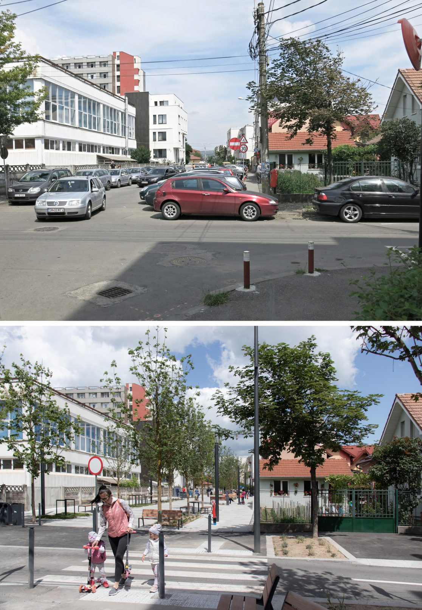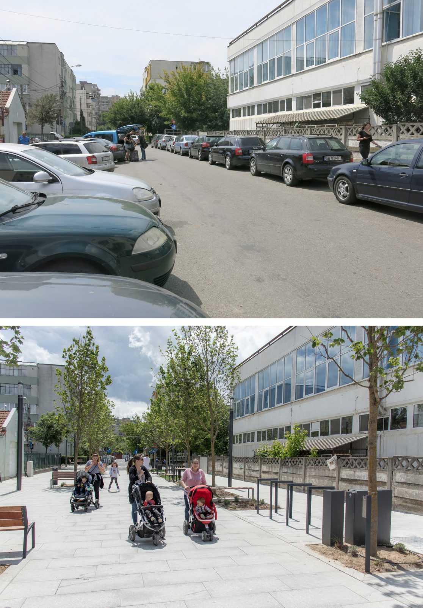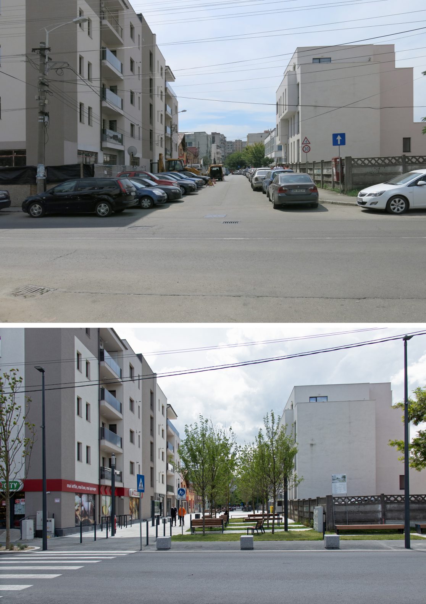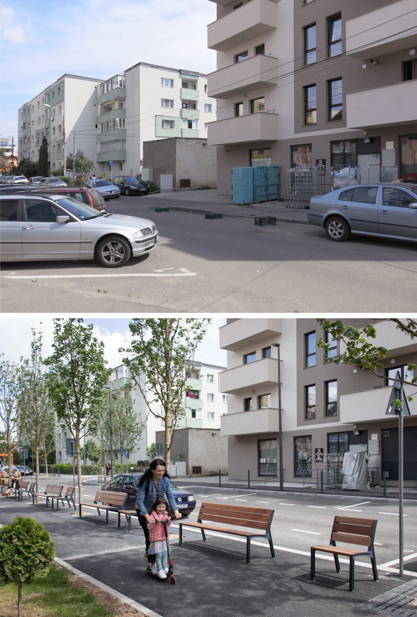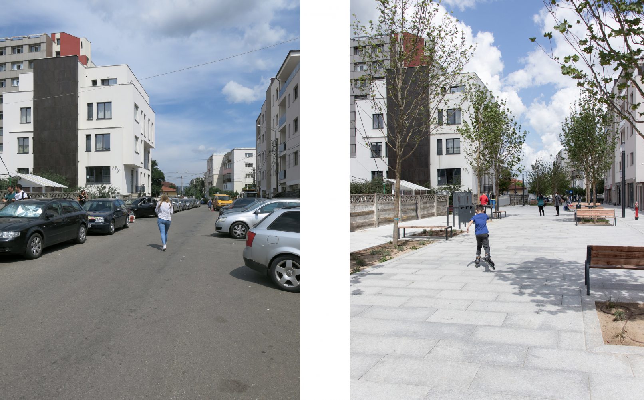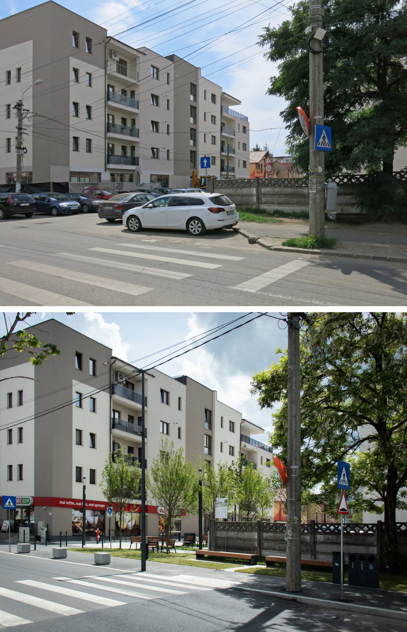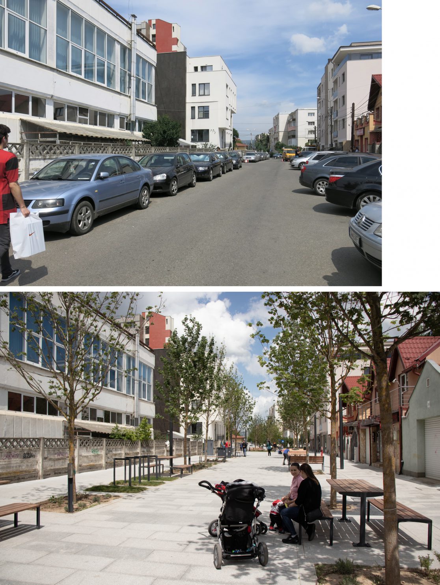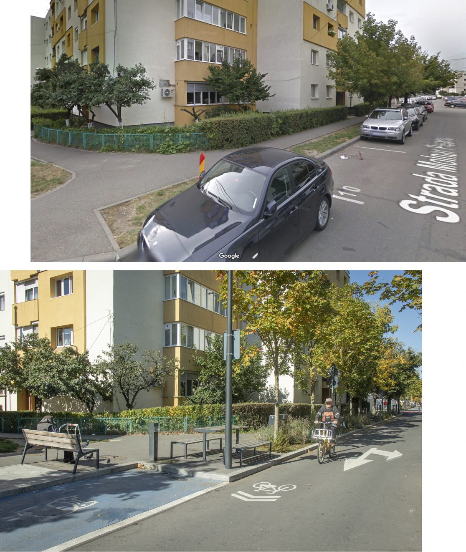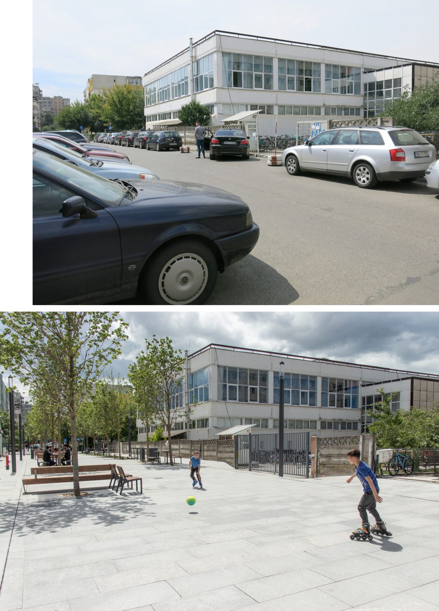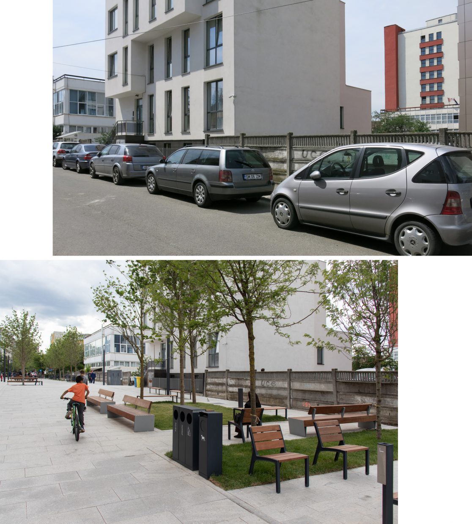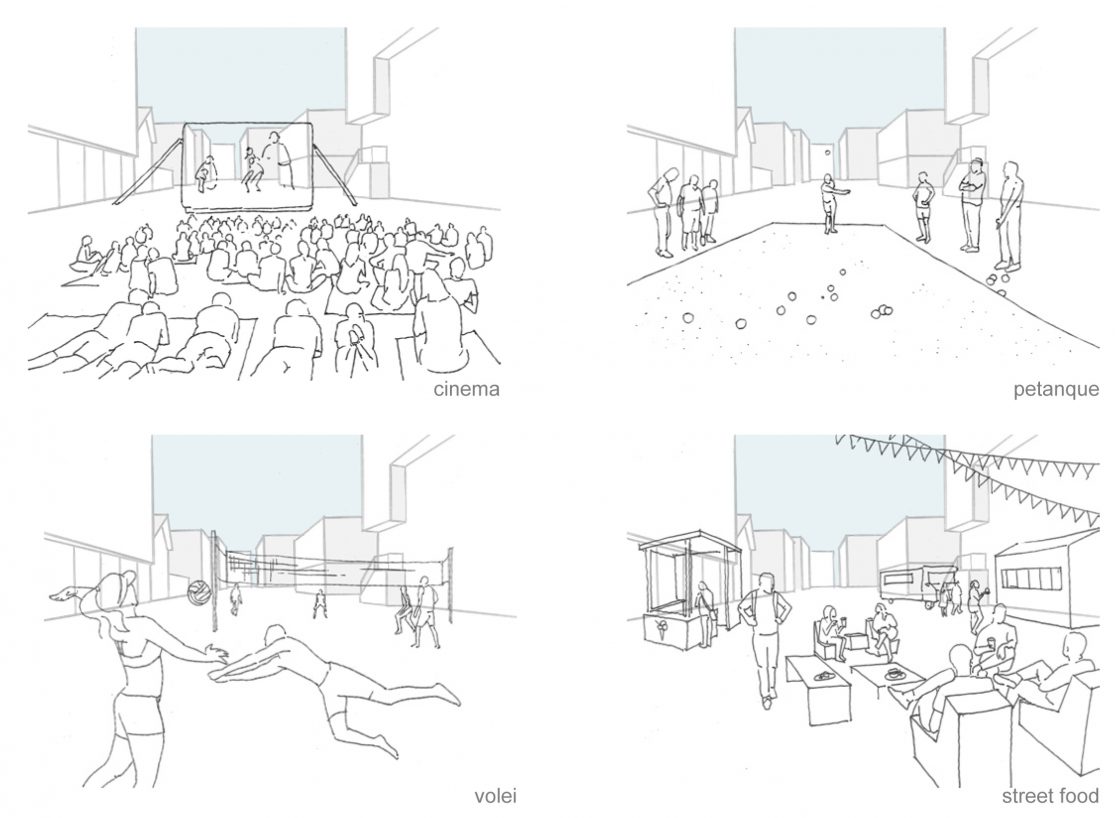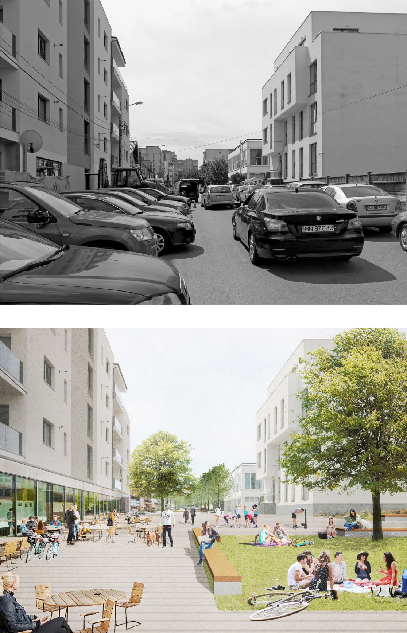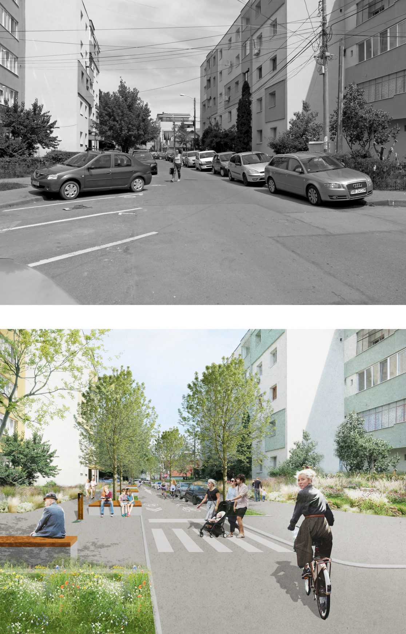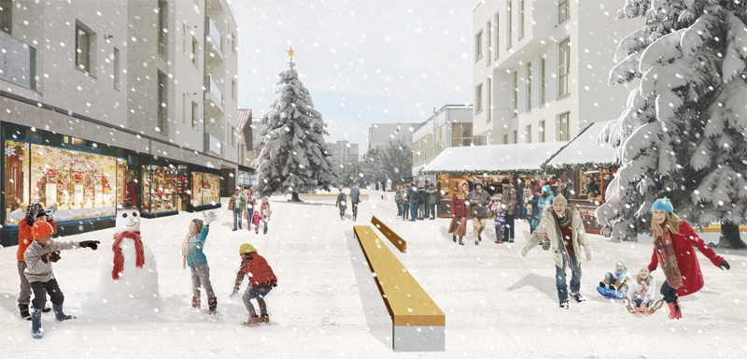MOLNAR PIUARIU STREET
Cluj. 2020
Client: City of Cluj
External team: NV Construct, EuROBB Energy, Maria Dudaș, Vexillum, DP Cons
Area: 4.000 sqm
Service phases: all design phases
Designed and built: 2018-2019
1st Prize in the Public space design category of BETA Competition, Timișoara, 2020
1st Prize in the Public space design category of BATRA -Transylvania Architecture Biennale, 2021
Molnar Piuariu Street is located in Mărăști, one of the most densely populated mass housing areas in Cluj-Napoca with the lowest amount of recreational spaces per inhabitant. The street includes the entrances to an university campus, collective housing with commercial spaces on the ground floor, and some detached houses. Approximately 1700 students are living on the campus, increasing the need for high quality public space in connection with services and amenities. Before the intervention, accessibility and attractiveness of the street for pedestrians was severely affected by the amount of parked cars, a lack of clear organization of sidewalks and roadways, and missing trees and green space.
The new design prioritizes pedestrian and non motorized traffic. Motorized traffic is reduced and calmed by re-configuring the street profile, restricting car access to the area and by reorganizing and raising the intersections to the level of the sidewalks. These measures strongly increase the social benefits of a dynamic and complex neighborhood.
The street consists of two sections with different characters. The northern part is linked directly to the university campus; the spatial organization and the placement of street furniture, plants and amenities respond directly to the needs of a young and active public. The entrance zone to the campus is left free of furniture, enabling the organization of events.
The southern part has a much more residential character and asks for a more discrete approach. By retracing and enlarging the sidewalks, adding trees, separating the driving lane by means of planted ribbons, introducing quiet green “pockets” for rest and socialization, the street is transformed from a corridor for car traffic into a meeting point, offering the much needed space to play and to relax for the local residents.
Total surface: 4000sqm Pedestrian area increase: +124% Roadways and parking space decrease: -55% Green/planted area increase: +151% New trees: 48
