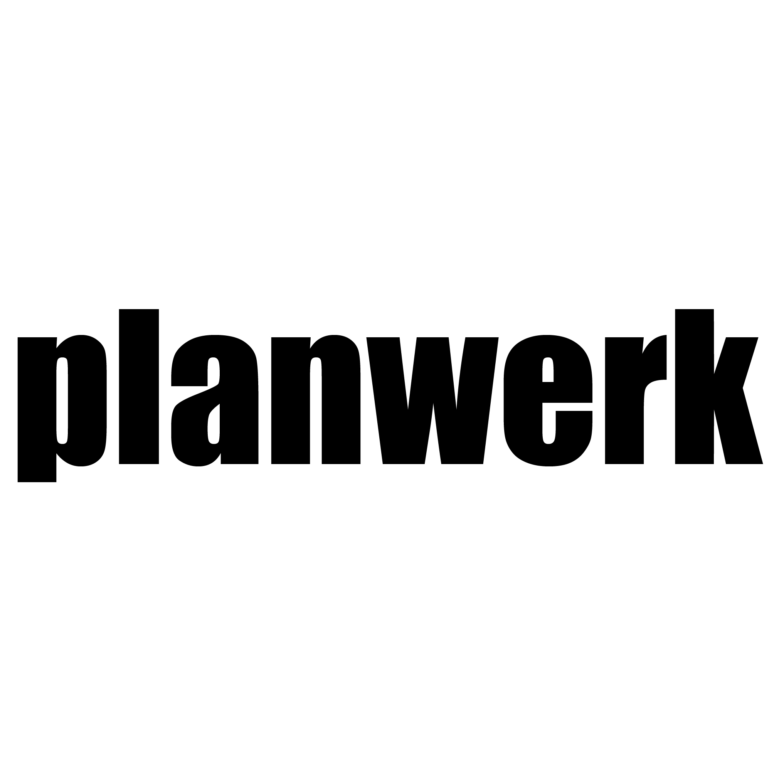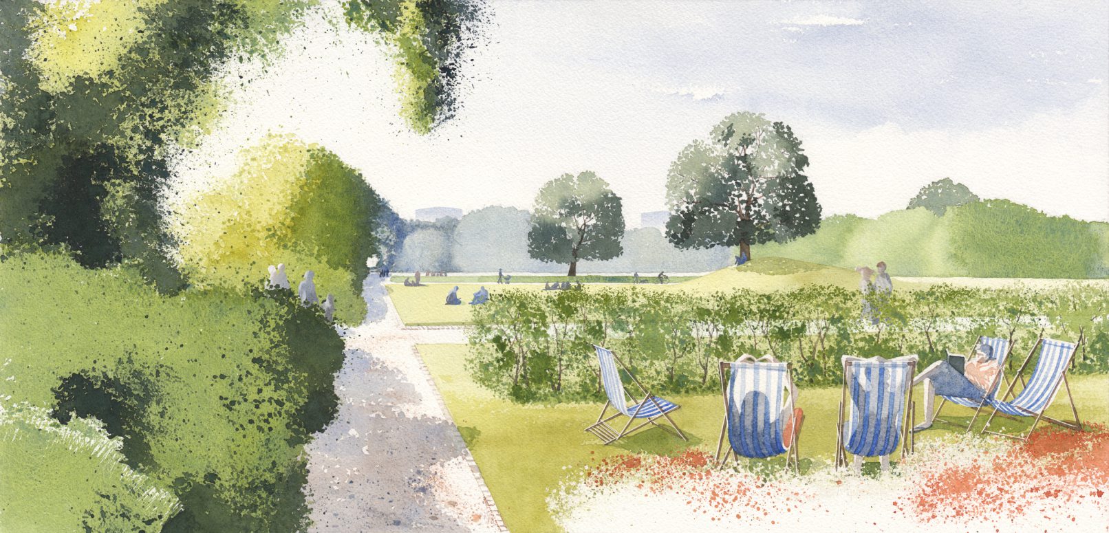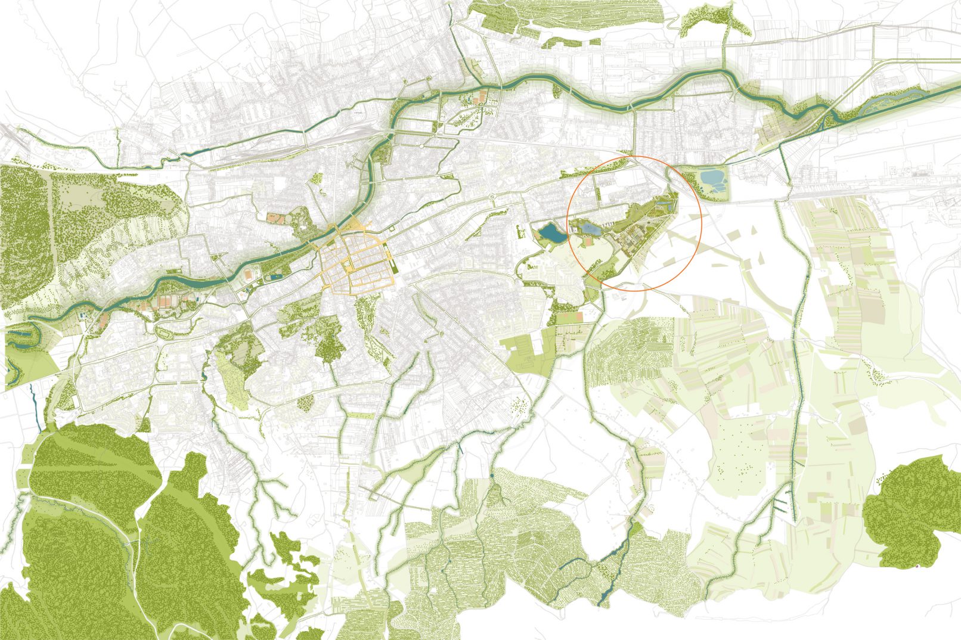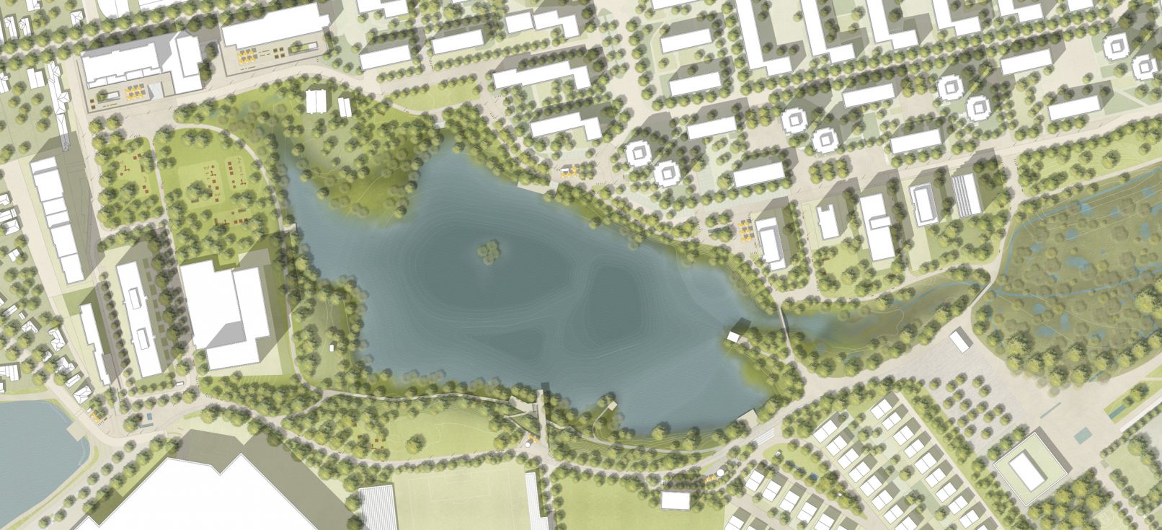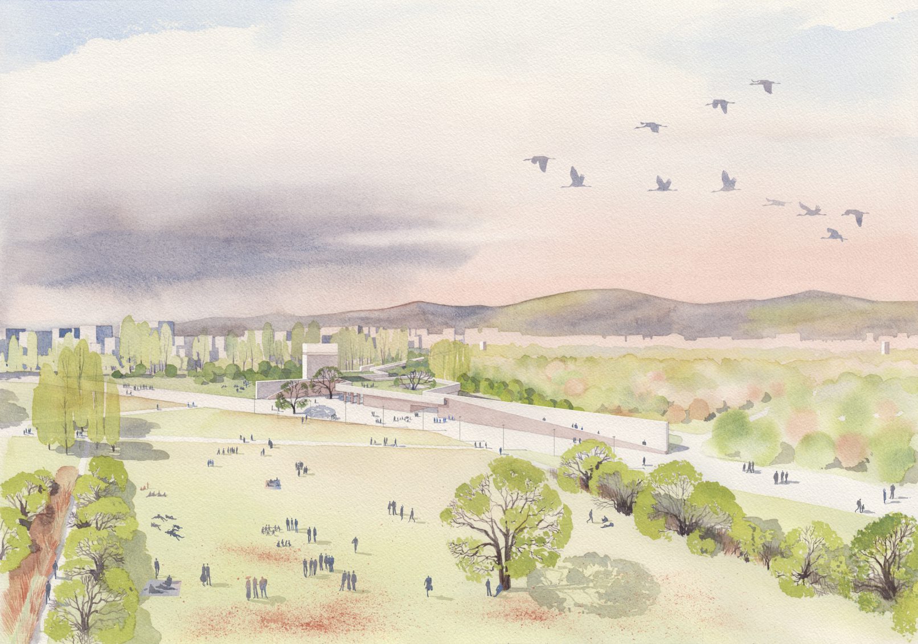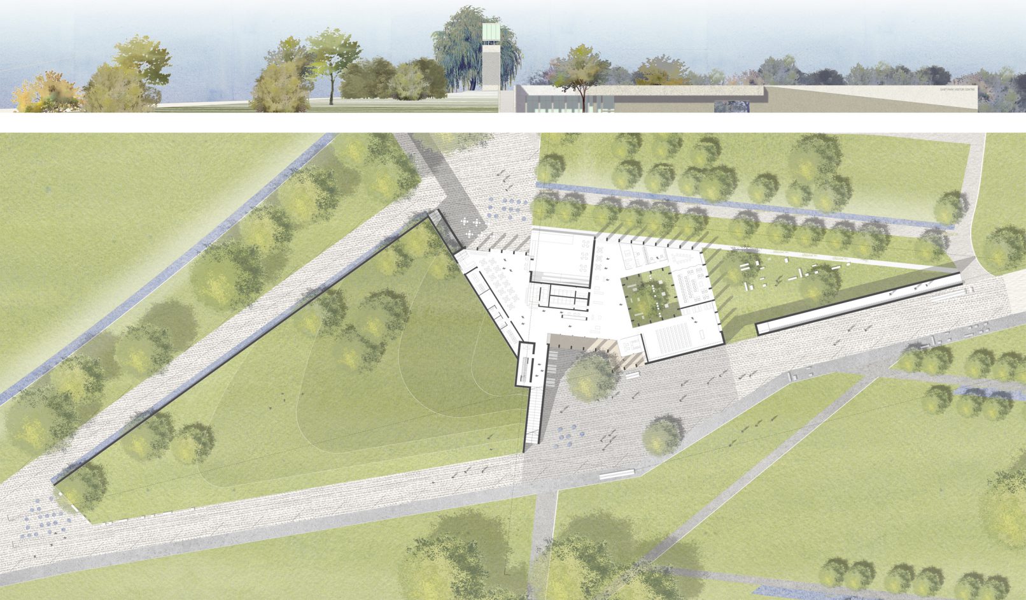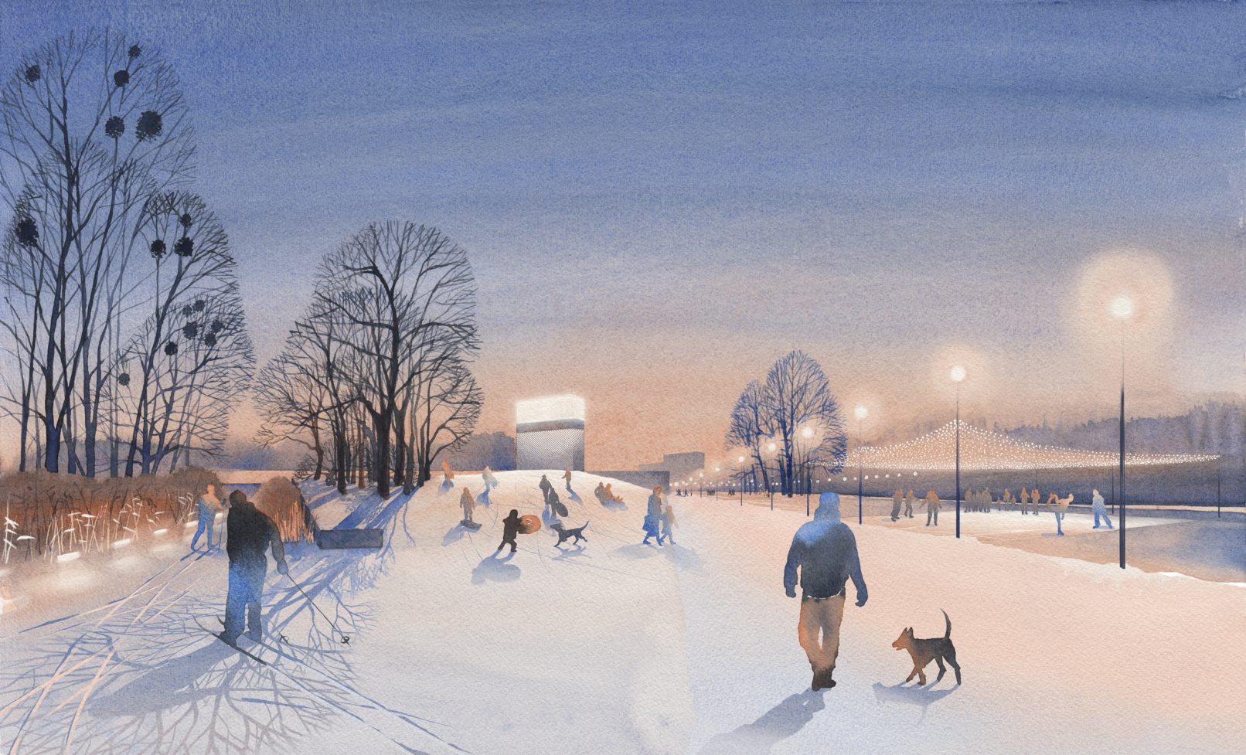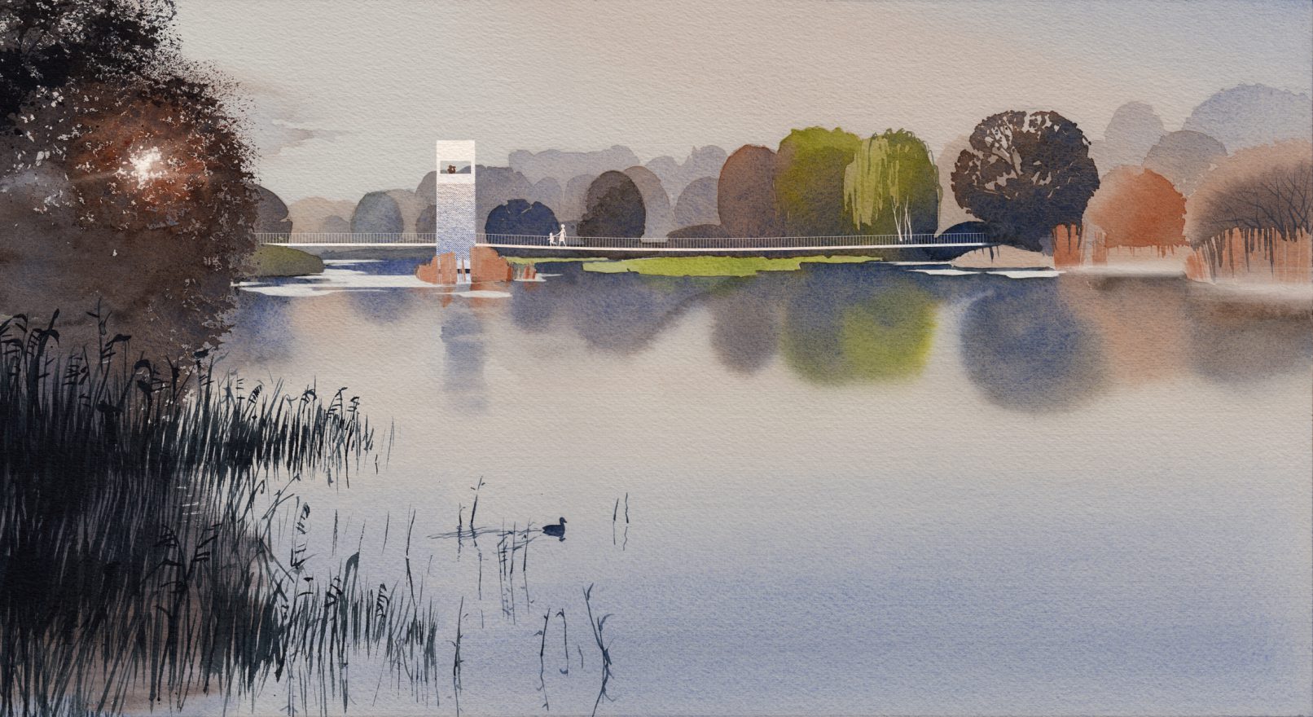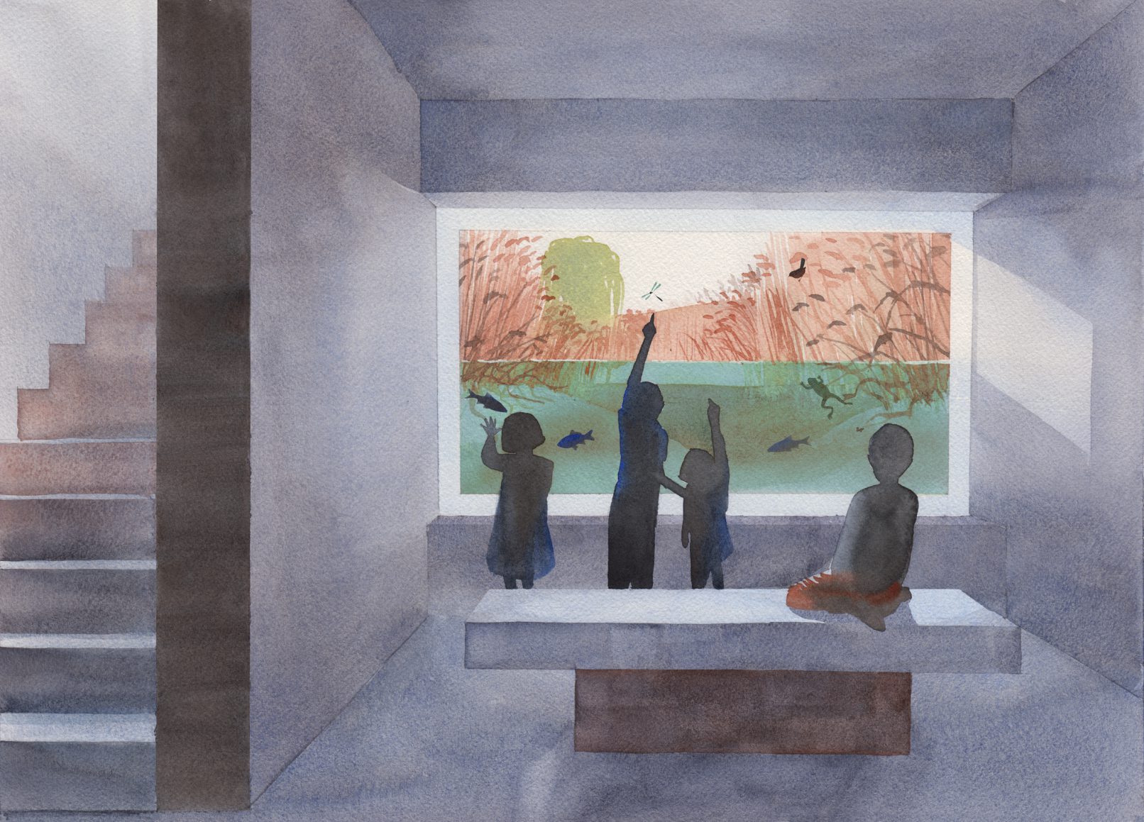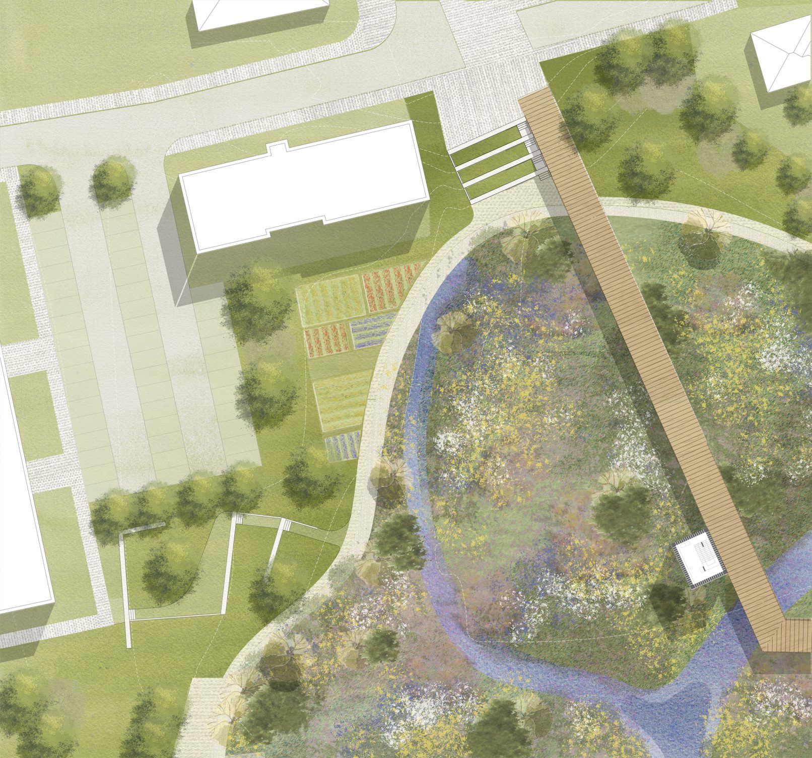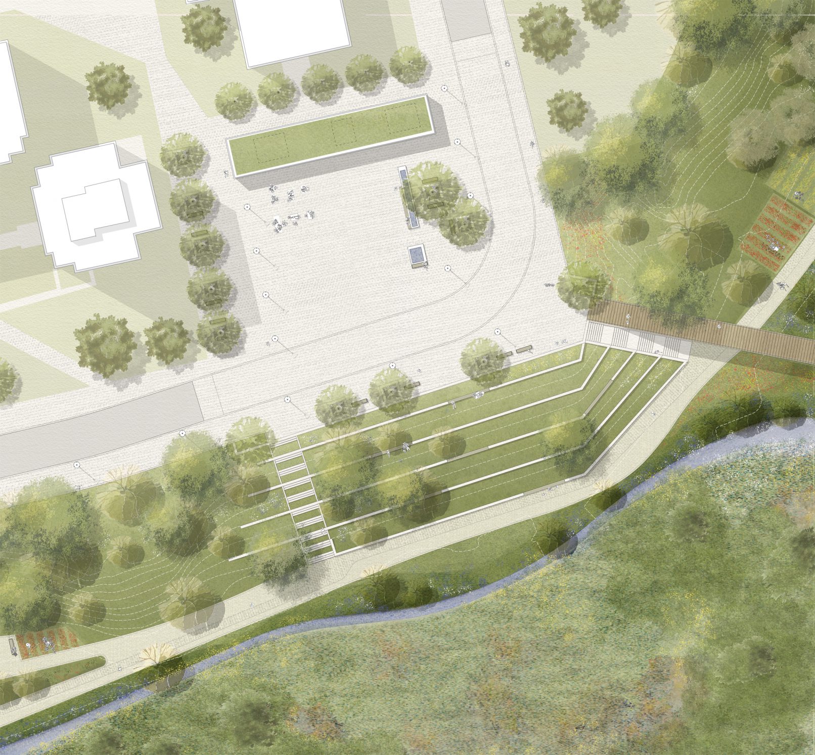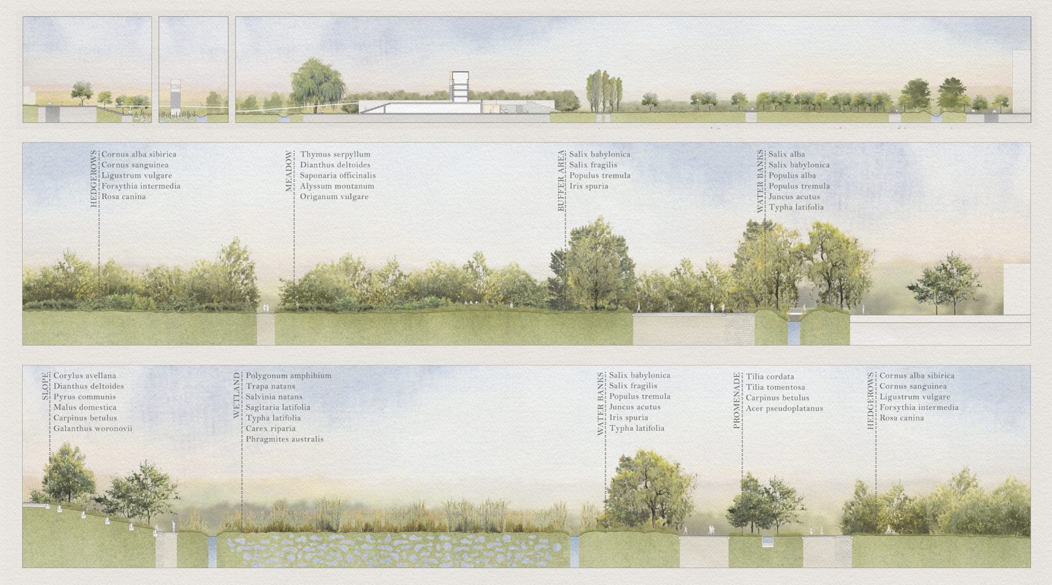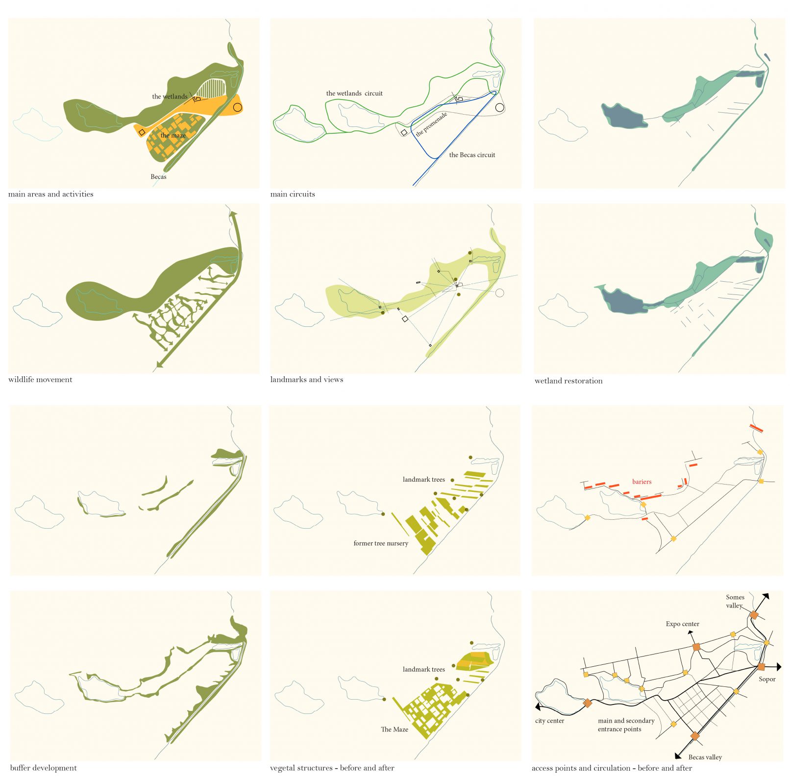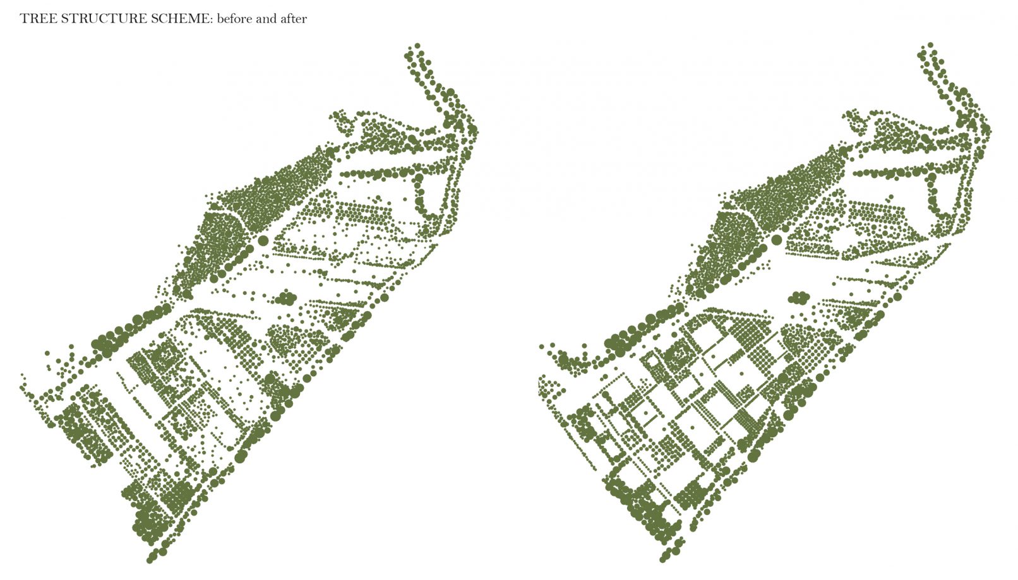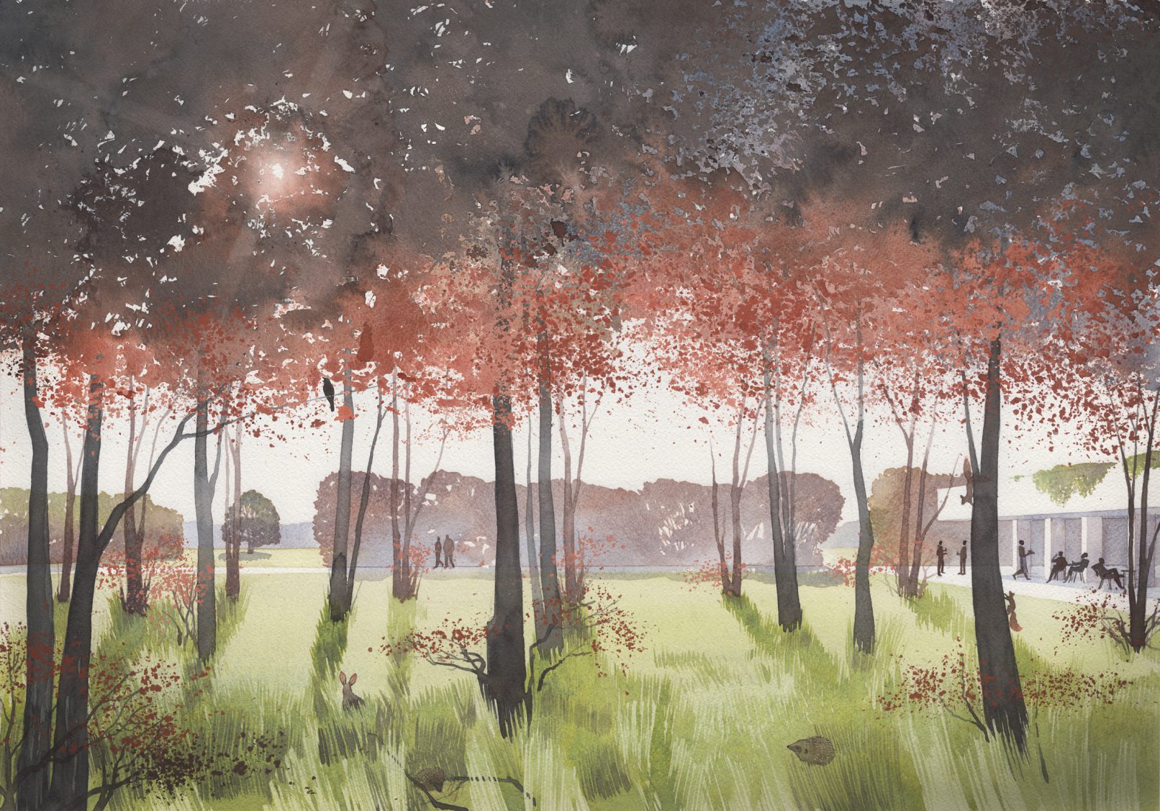EAST PARK
Cluj. 2021
Open competition entry
Client: City of Cluj
Organizer: The Romanian Chamber of Architects
External team: Ana Maria Cosma, Cristina Moldovan
Special thanks: Șerban Țigănaș
Area/GFA: 45 ha / 2.000 sqm
Designed: 2020-2021
East Park is articulating the meeting point of the Becaș valley with the Gheorgheni wetlands. The former tree nursery in between is connecting the two wild habitats and is bringing together neighboring urban communities. The Wetlands are being restored, extended and protected to become the core of the new Park, with their outstanding biodiversity. Stretching between the Wetlands and the Becaș creek, the former tree nursery is being preserved, made accessible and turned into a network of hedgerows, groves, small forests and clearings. The resulting patchwork of public spaces of various sizes and atmospheres offers a wide flexibility in use and allow the East Park to be developed in steps, while large surfaces being kept as a future reserve.
