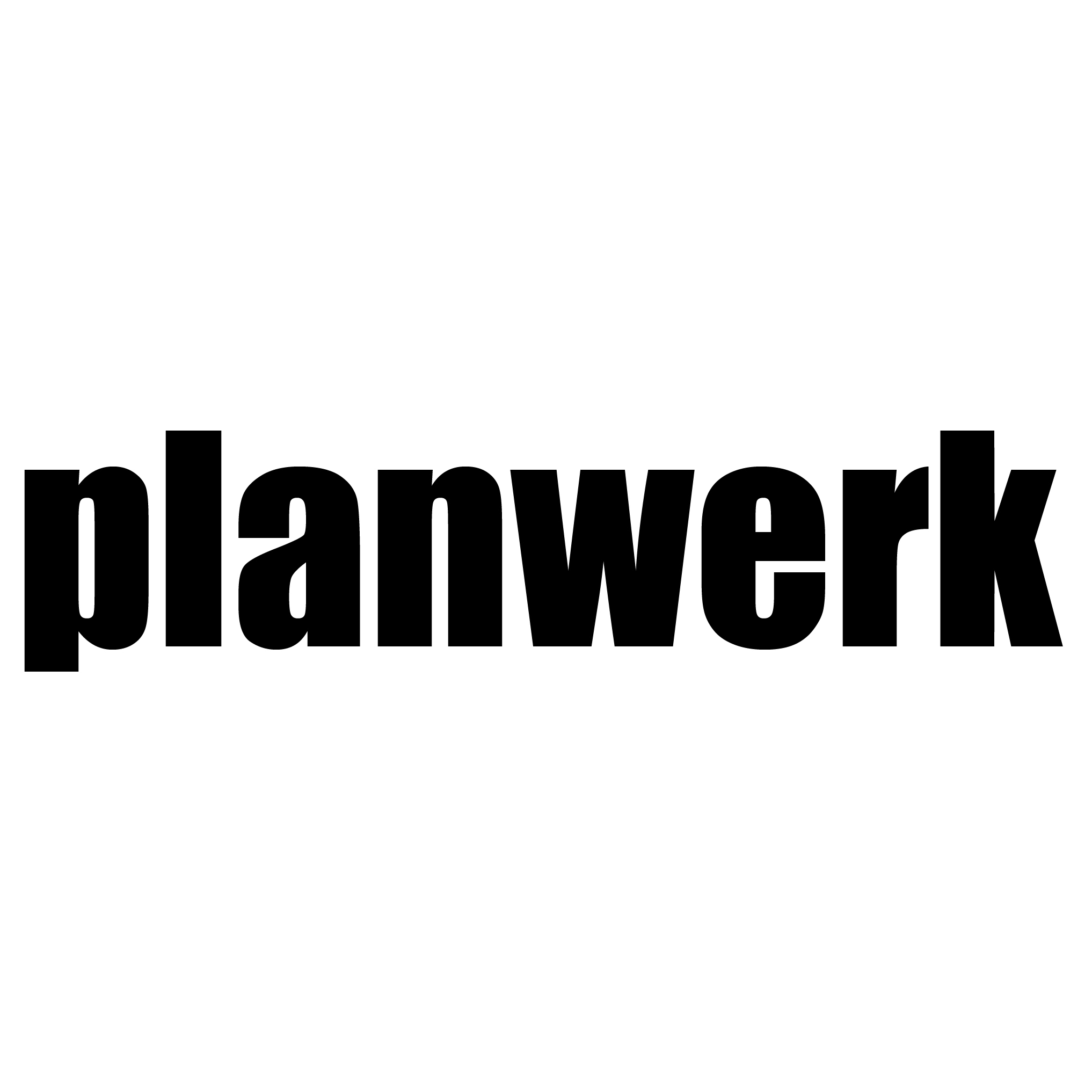RULMENTUL REDEVELOPMENT
Brașov. 2024
Open competition entry, 3rd prize
Client: City of Brașov
Organizer: The Romanian Chamber of Architects
External team: Ana-Maria Cosma (illustrations), Păunița Boancă (landscape consultancy)
Area: 47 ha
The redevelopment of the former airbase and, later, factory is seen as a chance of establishing a diverse, well connected and densely greened new neighbourhood at Brașov`s northern edge. The outstanding military and industrial architectural heritage of the site is dictating the main lines of the new configuration.
Residential typologies are carefully implanted into the existing structure as a primary means to reanimate the area. In preparation of future transformations of the industrial areas to the south, pedestrian corridors are being secured, as open channels to the city.
By limiting motorised traffic to the strictly necessary, the central core of the area is kept car free.
A network of greened pedestrian&bike paths and squares irrigates the neighbourhood,extends into the surrounding city and crosses the river into the landscape.
A new double tram line connects the area to the City’s main station. Its end station is being linked to the existing park&ride bus station, to become an intermodal public transportation hub at the city’s entrance from the north.
The rich, overgrown vegetation of the industrial age is being mostly integrated as both an ecological and a memorial / esthetic quality of the site.






















